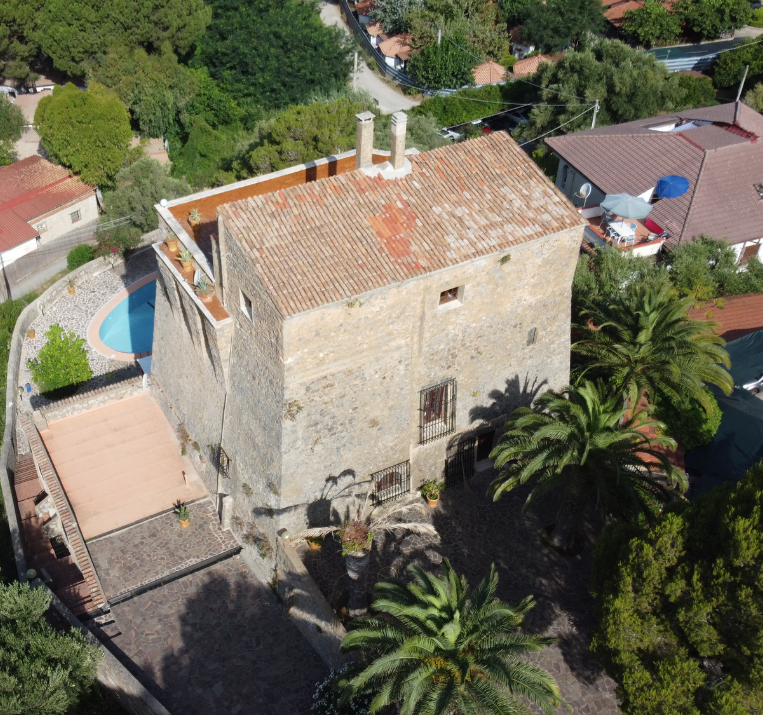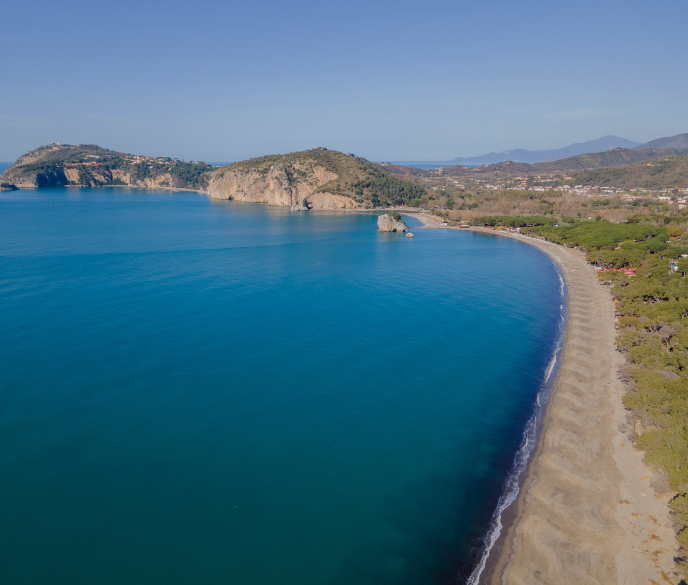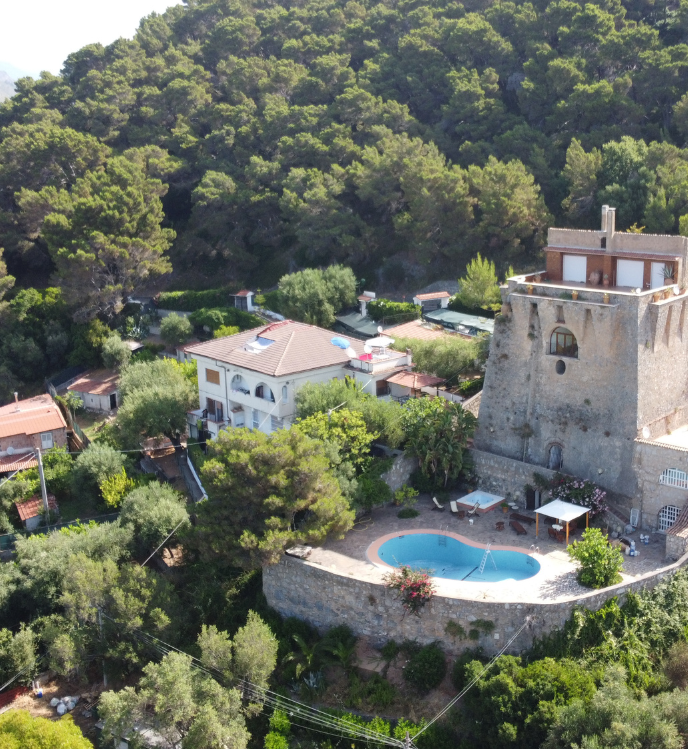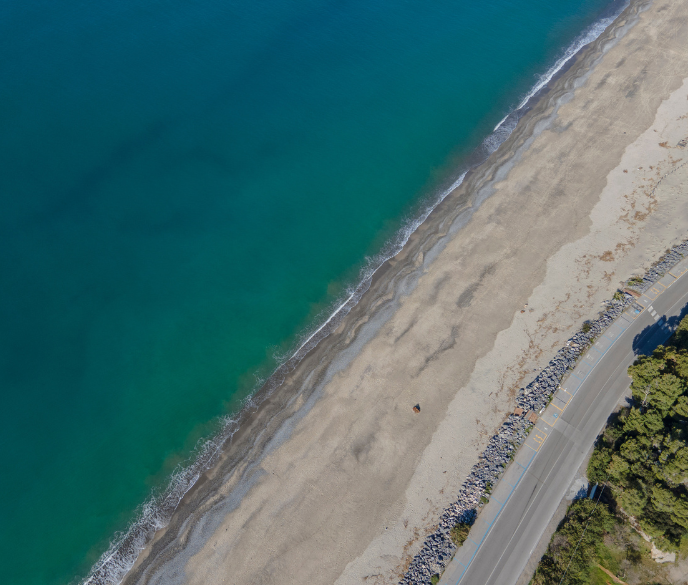CAR
Via A1/E45, exit Battipaglia. Follow SS 18 Tirrena Inferiore, SS18var and SP66 towards SP164 in Camerota
Via Mingardo 11, 84040 (SA)
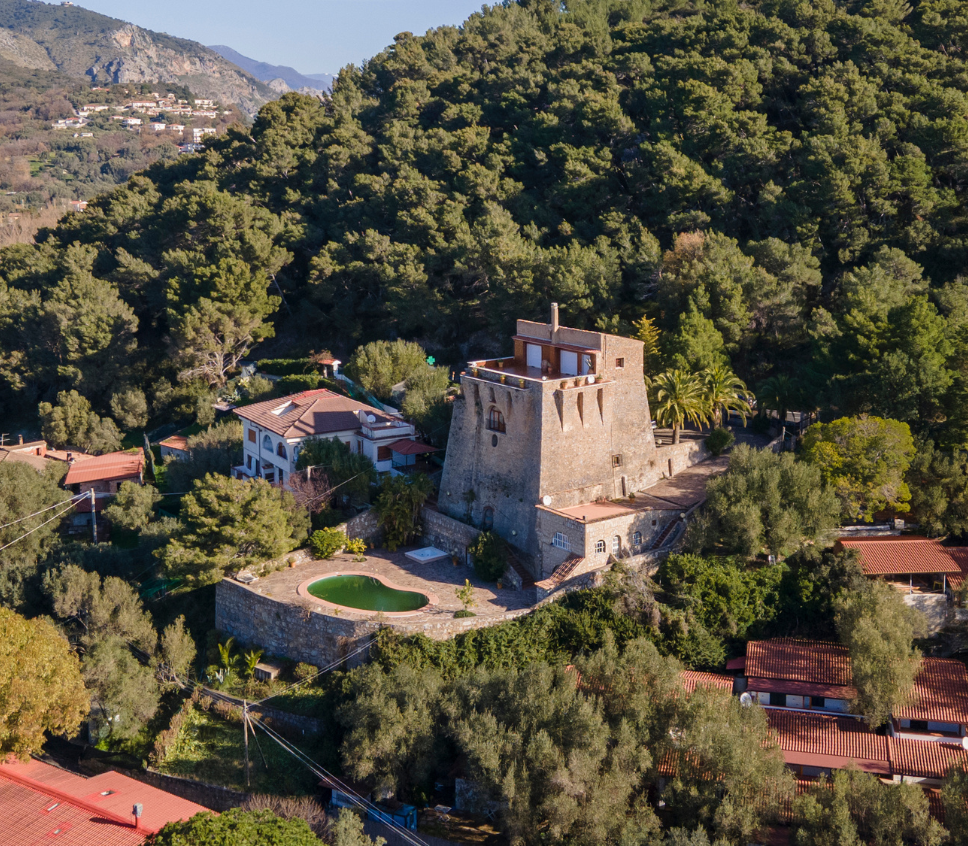
Via A1/E45, exit Battipaglia. Follow SS 18 Tirrena Inferiore, SS18var and SP66 towards SP164 in Camerota
Take the train in the direction of Sapri. Proceed by bus to Camerota (San Vito)
With a square plan, the mighty tower was built with five thrones on each side, the remains of which are visible on the valley and on the two sides, while they are absent on the mountain. The type of vaulted rooms is very rare. The building consists of three levels reaching down to the square, a structural feature rarely found in towers in the Salerno area. The first level is located at foundation level and has an independent entrance, the other two are interconnected and have access from the level above. The intermediate level, where the entrance is located, consists of two side-by-side rooms covered by barrel vaults. Immediately to the right of the entrance is the staircase carved into the wall thickness that allows access to the large vaulted room, located under a square.
Documents found at the Naples State Archives show that the tower was in operation from 1572 to 1807. In 1557, it was requisitioned to be included in de Ribera's plan to defend the coasts of the Spanish viceroyalty.
Under the name Mingardo Tower, it is included in the list of thirty towers to be built in the Principality of Citra. The work was entrusted to master Felice Buongiorno of Cava, and Francesco Martello and later Francesco Rosa were called in to supervise it.
